
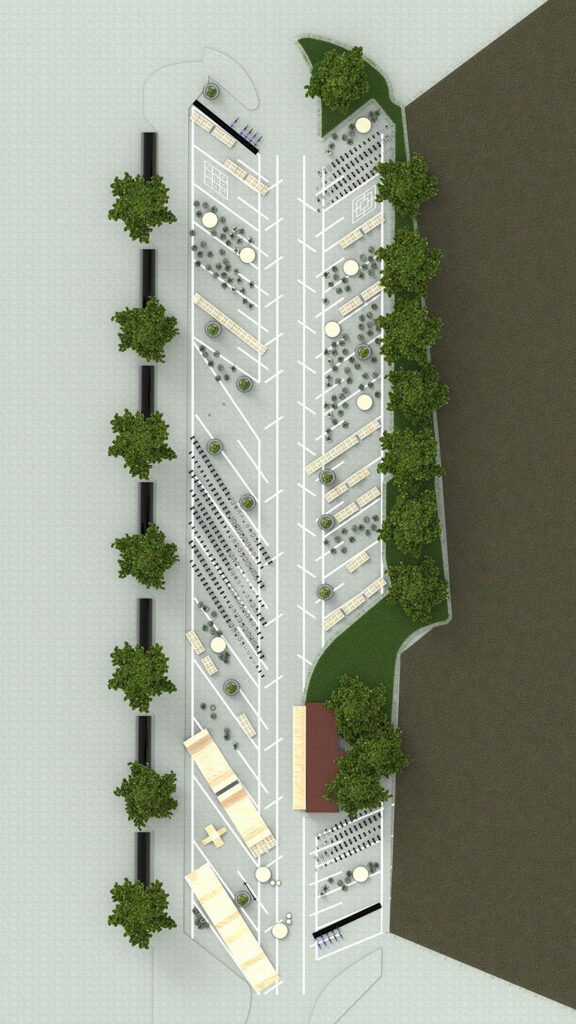
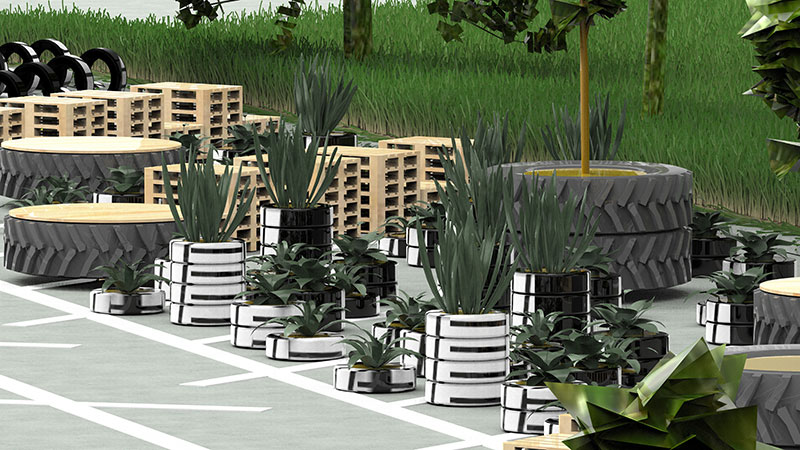
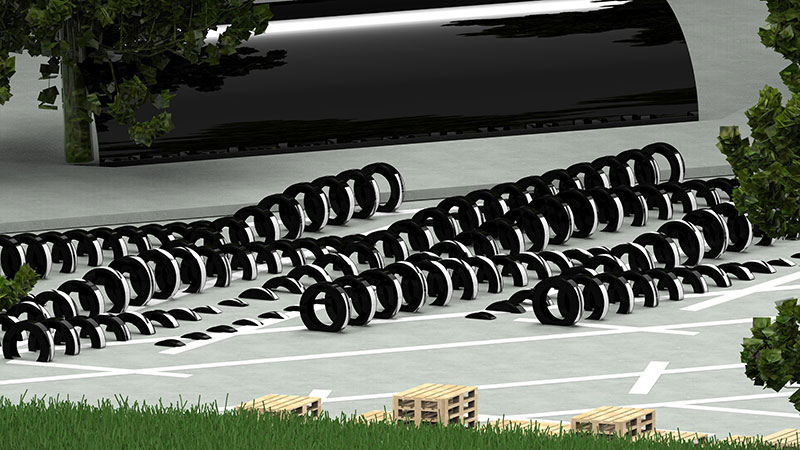
Project in double collaboration with the textile design course at the Lucerne University of Applied Sciences and Arts and the urban planning department of the city of Lucerne. The aim of the collaboration was to develop a concept for a "pop-up park" on the "Inseli" bus parking lot in the city of Lucerne. The park is intended to make the parking lot a more visitor-friendly place over a period of three years.
The concept I developed with Gaia Leonardi (student of textile design) is called "Carpark". The superstructure of the new use of the square is oriented towards "Tactical Urbanism", the idea of appropriating public, unused spaces in a positive way by simple means. In our concept, the former use as a place of traffic and motor vehicles is to be reflected in the park design. The uses (skateboarding, BMX, scooters, inline skating) take up the traffic theme again, but are also reflected in the used tyres that appear in applications. Due to the multiple use of used materials (tyres and Euro pallets), the (re)construction costs of the square are extremely low, amounting to around CHF 40,000 in material value for the conversion of around 3000 square metres.
The planning of the square was visualised via Rhinoceros CAD, KeyShot and Adobe Photoshop. After the presentation to the responsible persons of the city council of Lucerne, the project will be presented to the public for a participation process in 2022.
| Year | 2021 |
| Software used | Rhinoceros 7, Luxion KeyShot 10, Adobe Photoshop |
In collaboration with
Gaia Leonardi – Student Textile design
 |
Stadt Luzern – Stadtplanung www.stadtluzern.ch |
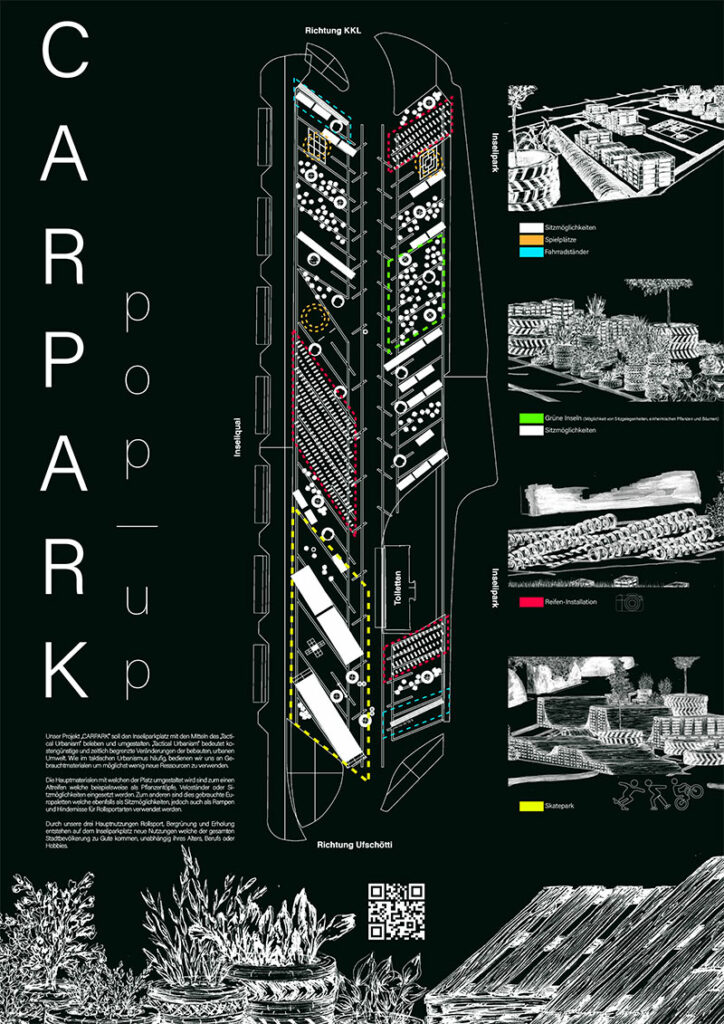
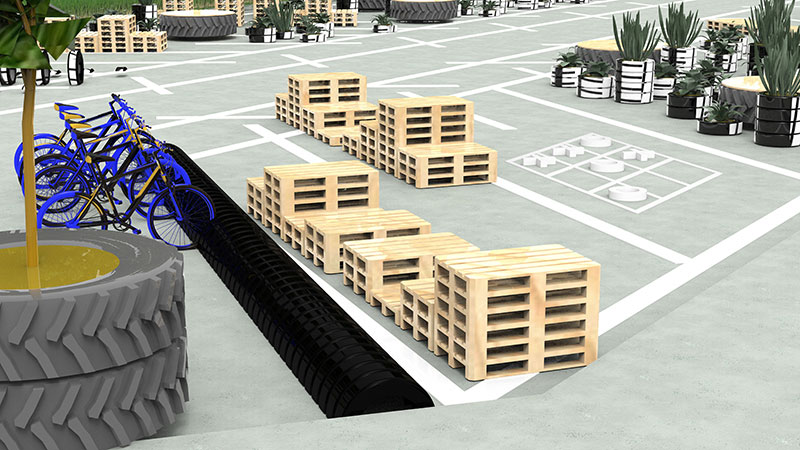
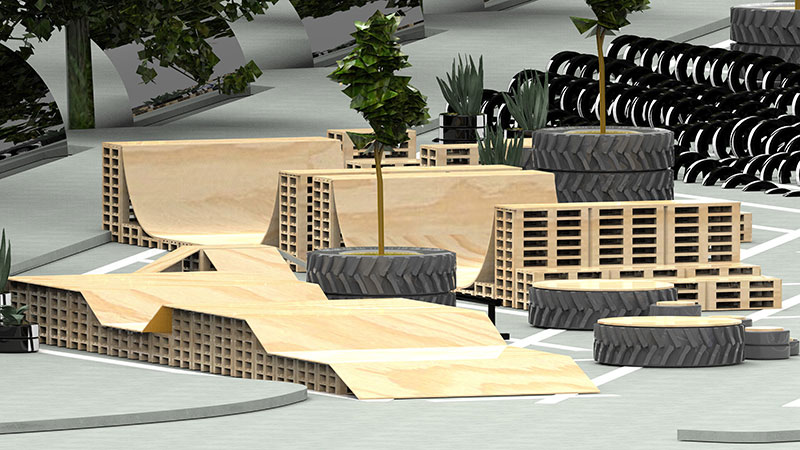
Project in double collaboration with the textile design course at the Lucerne University of Applied Sciences and Arts and the urban planning department of the city of Lucerne. The aim of the collaboration was to develop a concept for a "pop-up park" on the "Inseli" bus parking lot in the city of Lucerne. The park is intended to make the parking lot a more visitor-friendly place over a period of three years.
The concept I developed with Gaia Leonardi (student of textile design) is called "Carpark". The superstructure of the new use of the square is oriented towards "Tactical Urbanism", the idea of appropriating public, unused spaces in a positive way by simple means. In our concept, the former use as a place of traffic and motor vehicles is to be reflected in the park design. The uses (skateboarding, BMX, scooters, inline skating) take up the traffic theme again, but are also reflected in the used tyres that appear in applications. Due to the multiple use of used materials (tyres and Euro pallets), the (re)construction costs of the square are extremely low, amounting to around CHF 40,000 in material value for the conversion of around 3000 square metres.
The planning of the square was visualised via Rhinoceros CAD, KeyShot and Adobe Photoshop. After the presentation to the responsible persons of the city council of Lucerne, the project will be presented to the public for a participation process in 2022.
| Year | 2021 |
| Software used | Rhinoceros 7, Luxion KeyShot 10, Adobe Photoshop |
In collaboration with
Gaia Leonardi – Student Textile design
 |
Stadt Luzern – Stadtplanung www.stadtluzern.ch |





